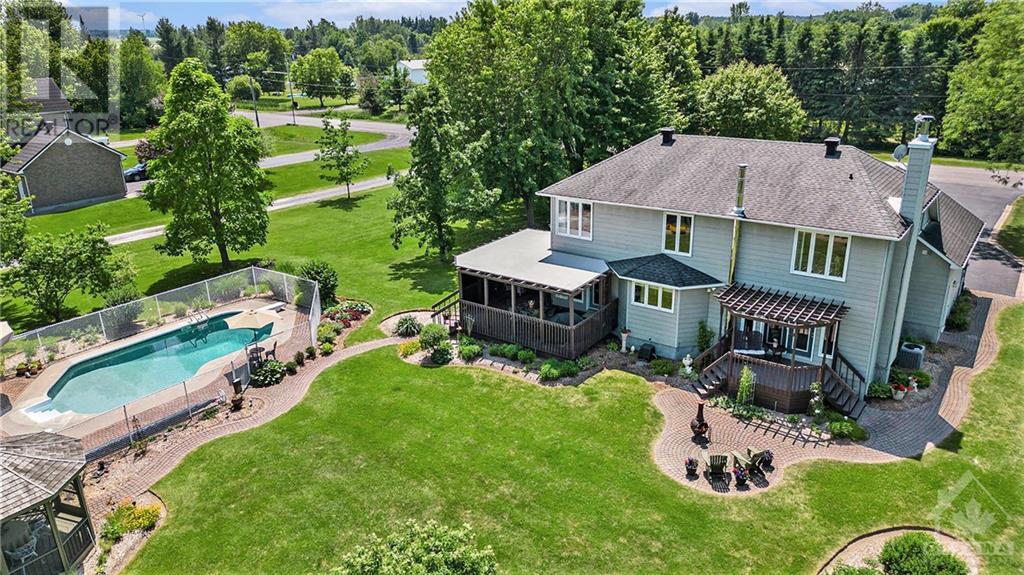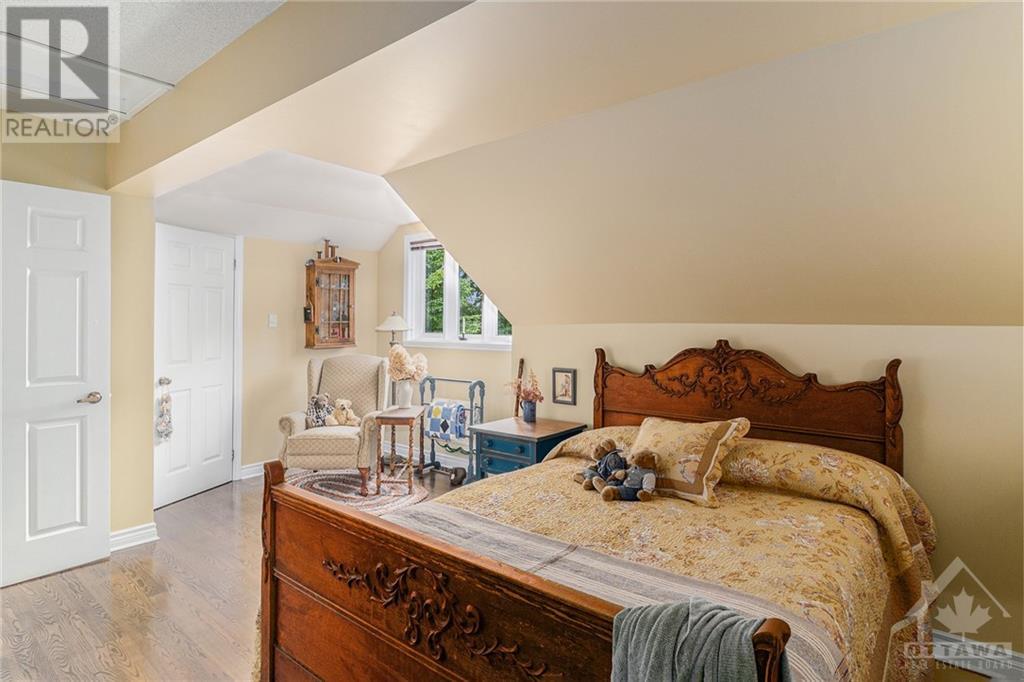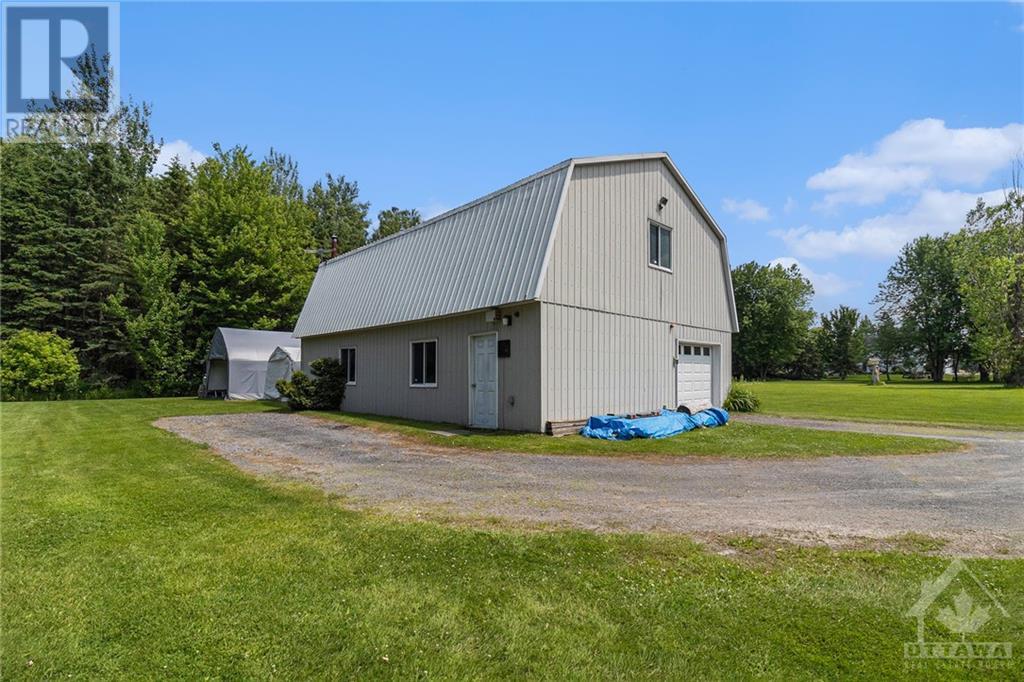882 DU CASTOR ROAD
St Albert, Ontario K0A3C0
$1,074,999
| Bathroom Total | 3 |
| Bedrooms Total | 3 |
| Half Bathrooms Total | 0 |
| Year Built | 1990 |
| Cooling Type | Central air conditioning |
| Flooring Type | Hardwood, Tile |
| Heating Type | Forced air |
| Heating Fuel | Natural gas |
| Stories Total | 2 |
| Primary Bedroom | Second level | 17'4" x 19'4" |
| 3pc Ensuite bath | Second level | 10'0" x 9'4" |
| Other | Second level | 19'10" x 7'1" |
| Bedroom | Second level | 19'1" x 10'2" |
| Full bathroom | Second level | 12'0" x 6'2" |
| Bedroom | Second level | 14'0" x 9'4" |
| Other | Lower level | 11'0" x 3'11" |
| Recreation room | Lower level | 26'11" x 33'2" |
| Storage | Lower level | 7'3" x 5'1" |
| Utility room | Lower level | 13'5" x 21'2" |
| Foyer | Main level | 13'8" x 15'8" |
| Living room | Main level | 14'4" x 13'5" |
| Eating area | Main level | 17'4" x 8'11" |
| Dining room | Main level | 11'5" x 13'10" |
| Kitchen | Main level | 12'3" x 16'5" |
| Family room | Main level | 22'2" x 13'10" |
| Full bathroom | Main level | 10'7" x 8'8" |
YOU MAY ALSO BE INTERESTED IN…
Previous
Next






















































